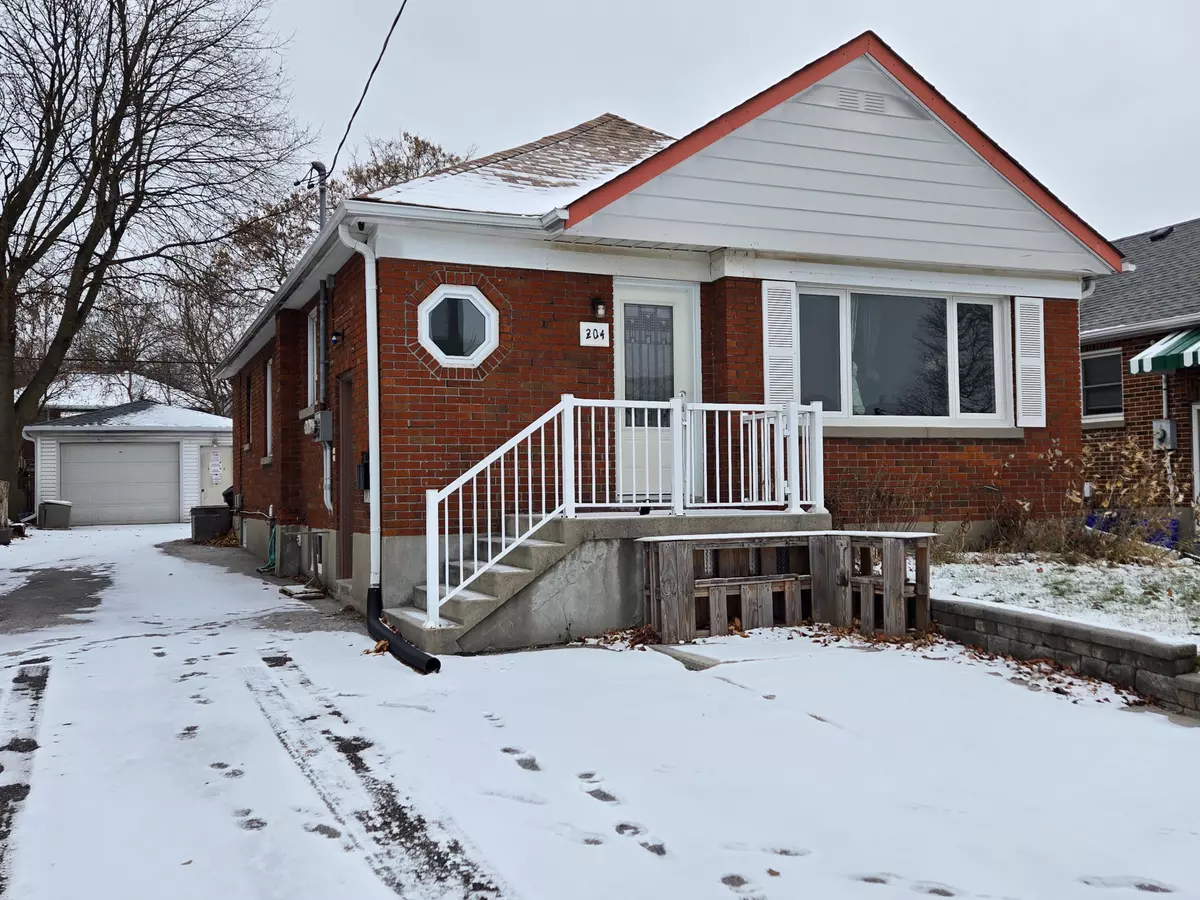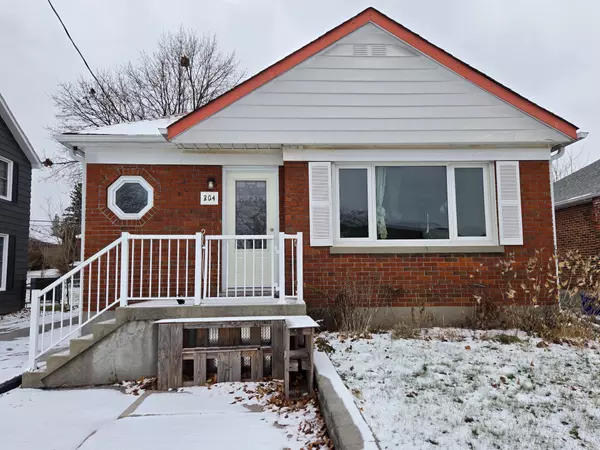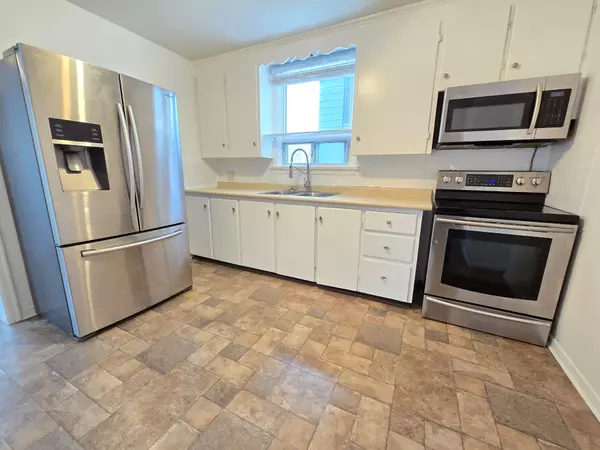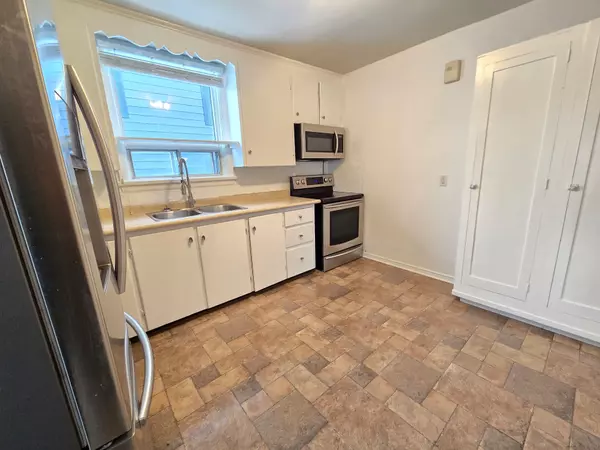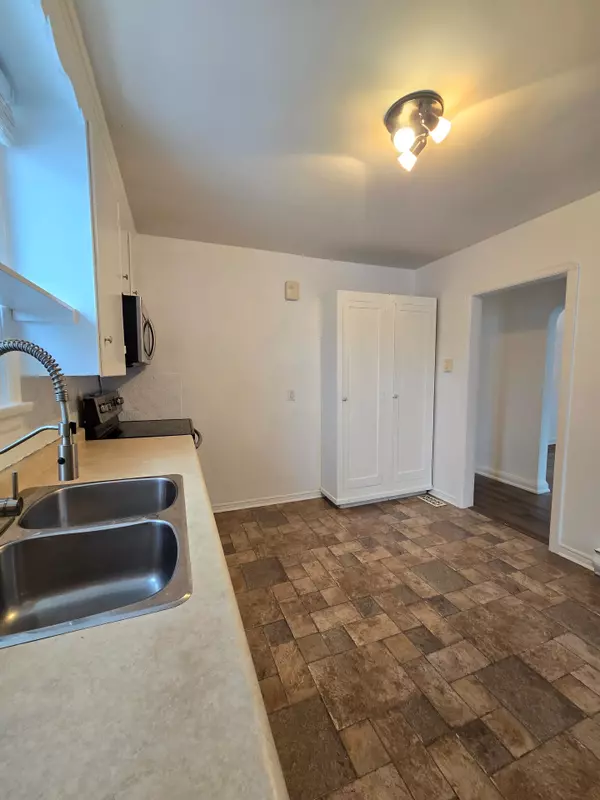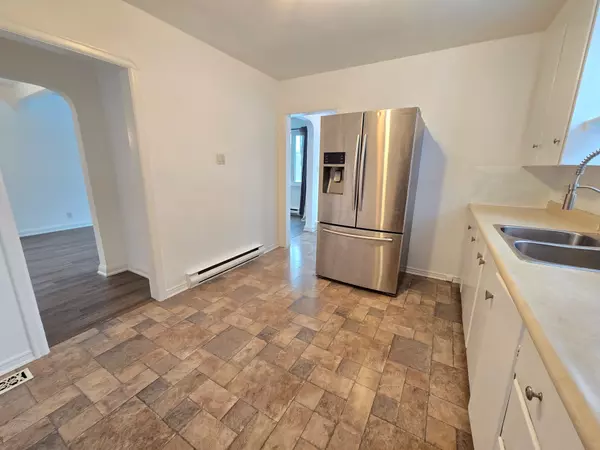REQUEST A TOUR If you would like to see this home without being there in person, select the "Virtual Tour" option and your agent will contact you to discuss available opportunities.
In-PersonVirtual Tour
$ 2,100
3 Beds
1 Bath
$ 2,100
3 Beds
1 Bath
Key Details
Property Type Multi-Family
Sub Type Duplex
Listing Status Active
Purchase Type For Rent
MLS Listing ID E11913791
Style Bungalow
Bedrooms 3
Property Description
Bright & Spacious Home - 3 Bedrooms & 2 Parking Spaces! Welcome to this beautifully maintained main floor unit, offering the perfect blend of comfort, convenience, and modern living. Boasting 3 generously sized bedrooms, this home is perfect for families, professionals, or anyone seeking a move-in-ready space in a prime location. Enjoy cooking in a well-appointed kitchen featuring ample storage, counter space, and quality appliances. Each bedroom offers plenty of space and storage, perfect for restful nights and productive days. No more searching for street parkingthis lease includes 2 parking spaces for your exclusive use. A shared backyard space is available to unwind and enjoy the outdoors. Located in a highly sought-after neighbourhood, this home is close to shopping, schools, parks, and public transit, making it ideal for commuters and those who love to explore the local area. Don't miss out on this incredible opportunity schedule your showing today and make this beautiful main floor unit your next home!
Location
State ON
County Durham
Community Central
Area Durham
Region Central
City Region Central
Rooms
Family Room No
Basement None
Kitchen 1
Interior
Interior Features None
Cooling Central Air
Fireplace No
Heat Source Gas
Exterior
Parking Features Lane
Garage Spaces 2.0
Pool None
Roof Type Shingles
Total Parking Spaces 3
Building
Foundation Concrete
Listed by KELLER WILLIAMS ENERGY REAL ESTATE, BROKERAGE
"My job is to find and attract mastery-based agents to the office, protect the culture, and make sure everyone is happy! "


